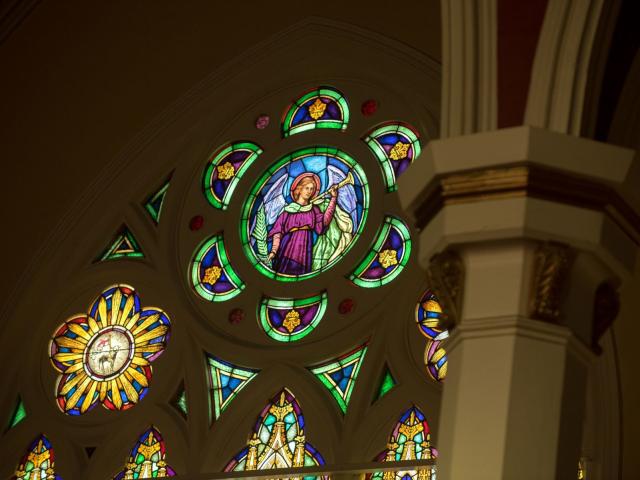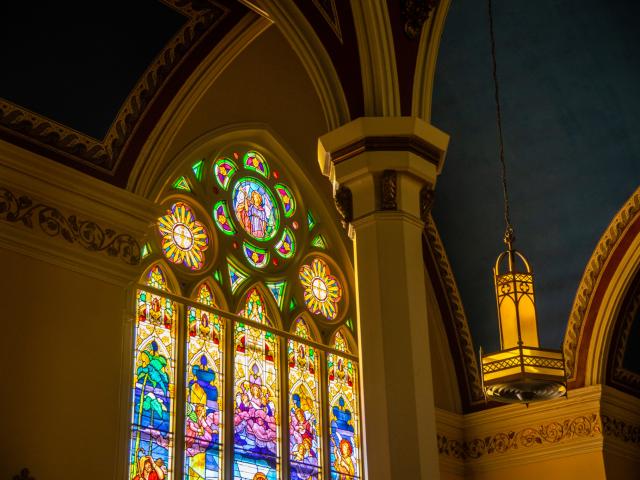St. James Basilica of Jamestown
St. James Basilica is a parish church in the Diocese of Fargo as well as a minor basilica located in Jamestown, North Dakota, United States. A previous church building, completed in 1882, served briefly as a cathedral in the 19th century. The present church building was listed on the National Register of Historic Places in 1982 as St. James Catholic Church, and it was elevated to a minor basilica in 1988. The elevation service for St. James was held July 23, 1989, with Bishop James S. Sullivan presiding. The Apostolic Brief, designating St. James as a Minor Basilica, is posted in the church, coming in from the southwest entrance, and a plaque with the Papal Emblem, the crossed keys, and date of elevation was attached to the east entrance of the Basilica. “Basilica is a title assigned to certain churches by the Holy See because of their antiquity, dignity, historical importance or significance as centers of worship. St. James is intimately linked to the chair of Peter, which feast is celebrated annually February 22 in solemn fashion. A Basilica is a designated Pilgrim Church, ear marked for special Diocesan events and noted as a center of spiritual renewal for the people of the Diocese.
The basilica is a cross-shaped structure that measures 140 by 50 feet (43 by 15 m) and 70 feet (21 m) at the transept. The building itself is 42 feet (13 m) high and the twin towers that flank the main façade are 125 feet (38 m) and can be seen towering above the trees and buildings as you enter Jamestown from all directions. The spires on the towers are capped with 23 carat gold-leaf crosses. The foundation is rock faced, trimmed granite. The exterior walls are covered in Hebron brick and they are trimmed in Bedford stone. The seating capacity of the church is 650 with another 100 able to fit in the choir loft.
The basilica is a cross-shaped structure that measures 140 by 50 feet (43 by 15 m) and 70 feet (21 m) at the transept. The building itself is 42 feet (13 m) high and the twin towers that flank the main façade are 125 feet (38 m) and can be seen towering above the trees and buildings as you enter Jamestown from all directions. The spires on the towers are capped with 23 carat gold-leaf crosses. The foundation is rock faced, trimmed granite. The exterior walls are covered in Hebron brick and they are trimmed in Bedford stone. The seating capacity of the church is 650 with another 100 able to fit in the choir loft.
The church is of pure Gothic design throughout. When the pipe organ was rebuilt in 1989, the pipes were arranged in such a way as to leave space so the window could be seen by everyone. The rebuilt organ has 1571 pipes in 26 ranks increasing the sound six-fold. The art glass windows were installed in 1918. They were made in Minneapolis, Minnesota by Pittsburgh Plate Glass Company. When that branch was closed, records were lost, and we have been unable to find out who the artist was.
It is one of only 92 minor basilicas in the United States.All Features
-
Accessibility
- Accessible Entrance,
- Passenger Drop-off/Pick-up,
- Paved,
- Wheelchair-accessible,
- Wheelchair-accessible Elevator,
- Wheelchair-accessible Parking,
- Wheelchair-accessible Restrooms,
- Wheelchair-accessible Seating
-
Availability
- By Appointment Only,
- Open Year 'Round
-
General Information
- Family-Friendly,
- Free Admission
-
Group & Meeting Information
- Accommodates Tour Groups,
- Advance Reservations Required for Groups
-
Location
- Historic District
-
Parking
- Bus/Motorcoach Parking On Site,
- Parking Lot


